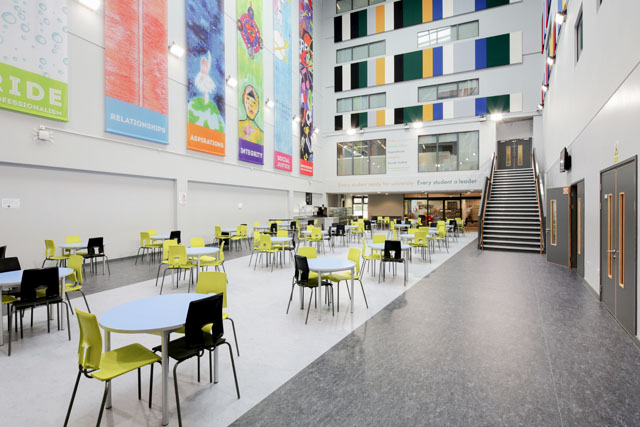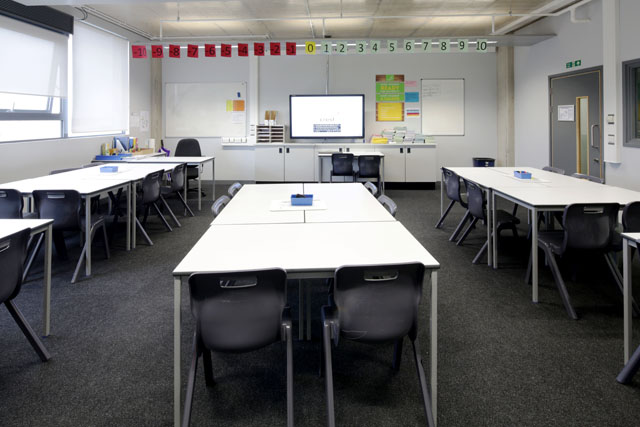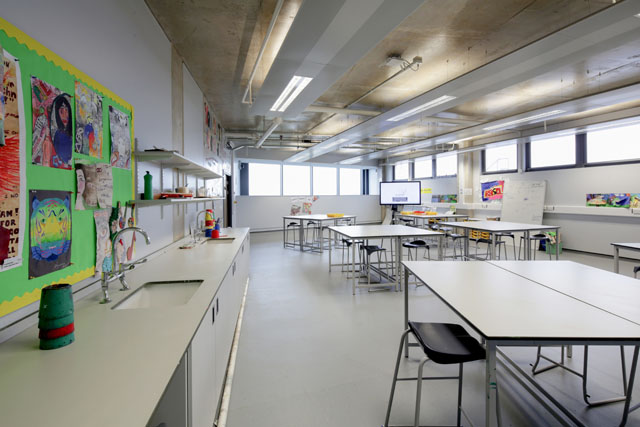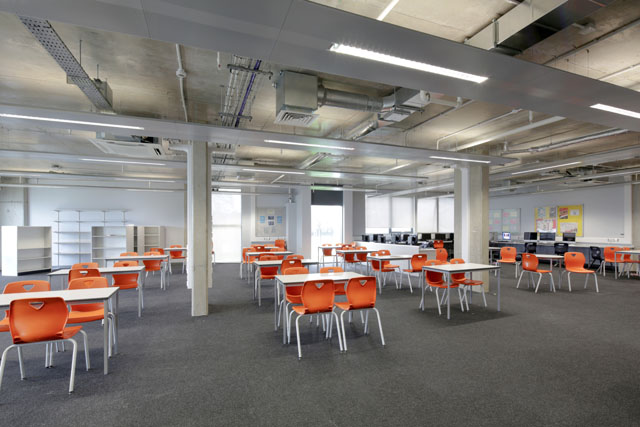Crest Boys & Girls Academy
Neasden
London NW2 7SN
The new boys and girls Crest Academy provides a 21st century learning environment in the most stunning of facilities.
Four buildings – one for boys, one for girls and two for joint shared facilities costing £37 million have been designed by Capita and constructed by Wates Construction Ltd, prior to demolishing the existing buildings making way for two multi-use games areas, which the wider community will benefit from.
Practical and durable choices were made for the floor finishes, provided by Phoenix Flooring & Tiling to complement the striking striped design externally and the modern, bright and airy feel internally.
- Contractor:
- Wates Construction Limited
- Architect:
- Capita Design
- Sector:
- Education
- Size:
- 192,000 sq ft
- Material:
- Heckmondwike Supacord Carpet Tiles
- Tarkett IQ Granit SD Vinyl
- Tarkett Primo Premium Vinyl
- Tarkett Safetred Universal Vinyl
- Tarkett Safetred Universal Plus Vinyl
- Tarkett Safetred Spectrum Vinyl
- Tarkett Granit Multisafe Vinyl
- Tarkett Veneo XF Linoleum
- Gradus Boulevard 6000 Barrier Matting
- Gradus Boulevard 5000 Barrier Matting








